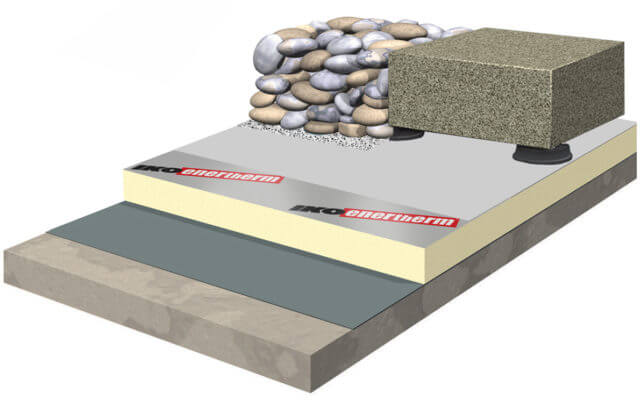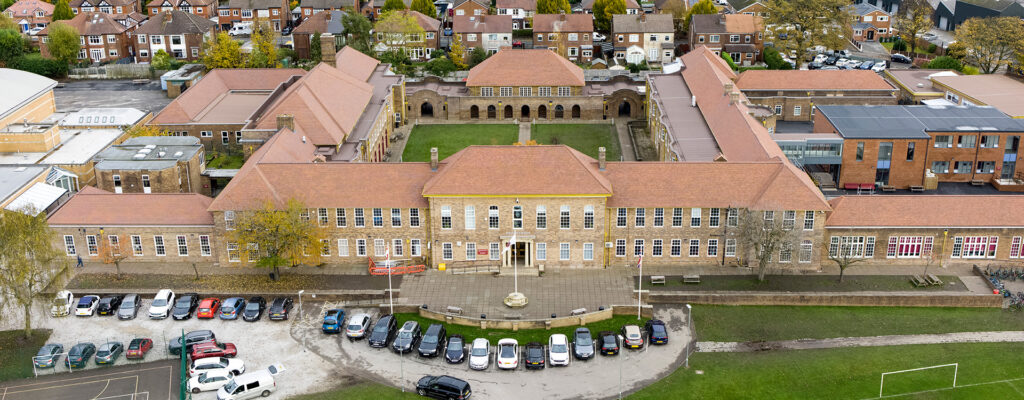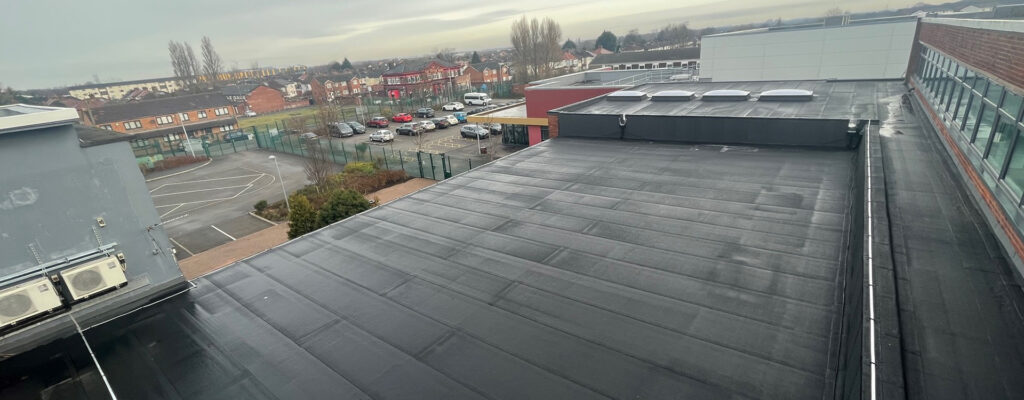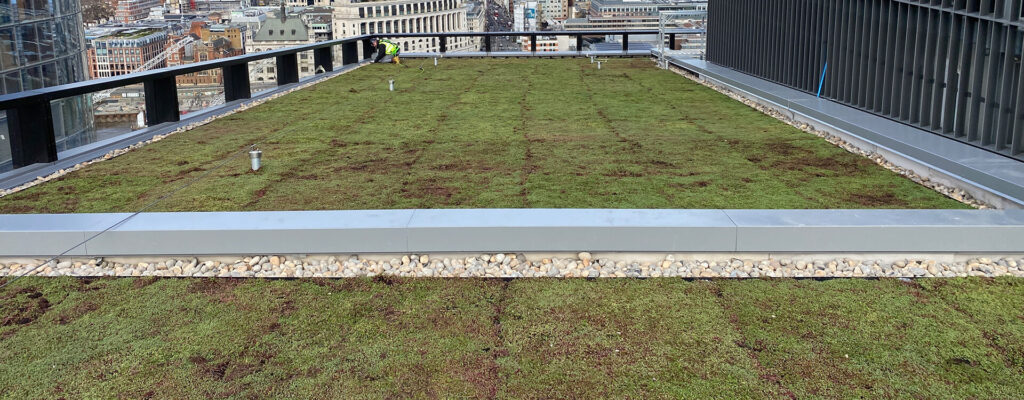Single ply flat roof systems can be used to waterproof roof terraces or balconies, and ballasted flat roofs.
The waterproofing should not be damaged by the installation of gravel ballast, concrete paving slabs or timber decking, and it may be necessary to install a protection fleece or separating layer before loading the roof with its finish.
Where the roof covering is acting as ballast to secure the flat roofing system, it must be of an appropriate specification to resist wind uplift, which varies with site location and building height.
The weight required should be confirmed by a structural engineer, but a typical specification might be a minimum 50mm thickness of 32-40mm graded river washed rounded gravel, or 50mm thick paving slabs on support pads.
What other aspects of the flat roof system design need to be considered for a roof terrace?
Where a timber decking finish is specified, the single ply membrane should still be mechanically fixed or adhered, since the weight of the decking alone is not enough to secure a loose laid roof system against wind uplift.
Timber decking should only be treated with a water-based preservative, to avoid any issues of chemical compatibility with the membrane underneath.
Both the structural roof deck and the thermal insulation layer in the flat roof system need to be specified accordingly to take the anticipated weight of ballast or additional foot traffic – particularly on roof terraces subject to intensive use.
IKO Polymeric’s Technical Support Team are on hand to offer design advice regarding roof terraces and appropriate roof system solutions.



